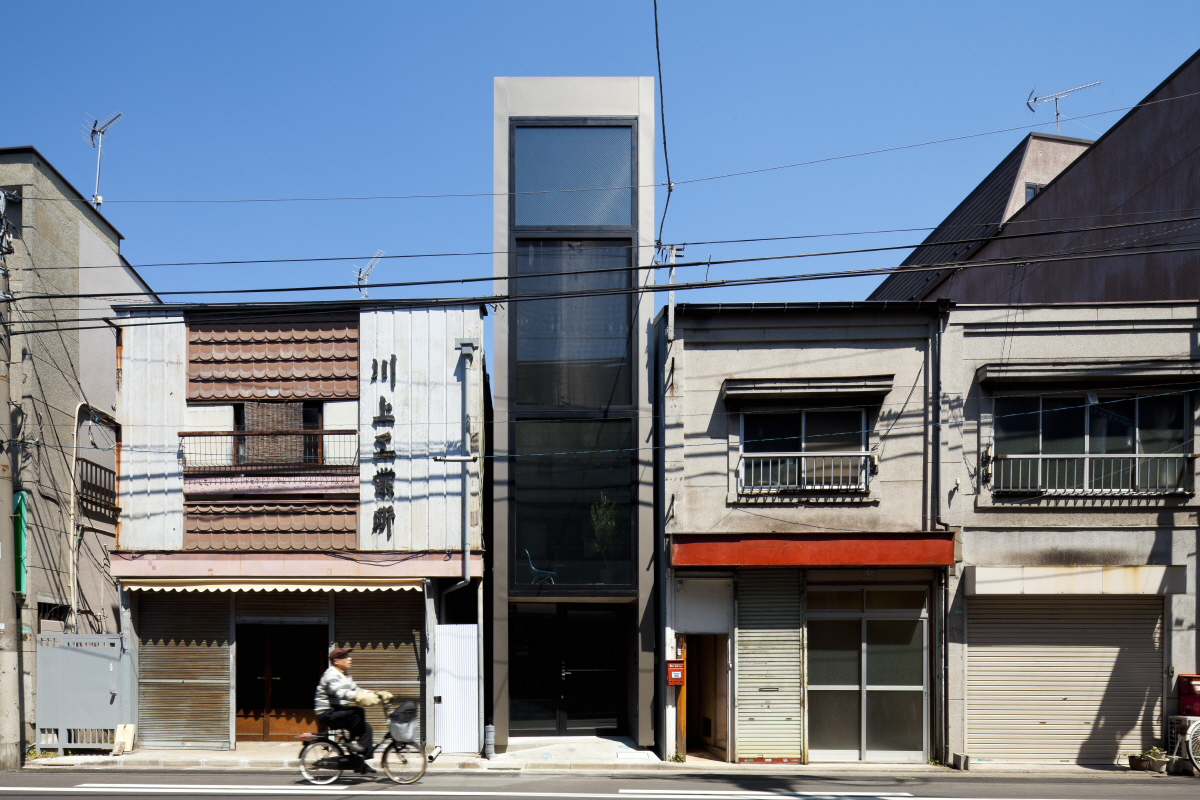
1.8m Width House는 좁고 긴, 조금은 독특한 형태의 협소 주택이다. 번화한 도시인 도쿄의 주택 구성상 넓은 면적으로 건축하기에는 힘들었고, 공간 부족문제에 대한 해결책으로 최소한의 면적에서 윤택한 삶을 살 수 있도록 공간을 설계했다. 거주자의 의지에 따라 외부와 소통할 수 있는 커다란 창의 외관이 인상적인 이곳은 2.5m x 11m 면적의 부지에 지어져, 좁고 긴 협소 주택의 전형적인 형태를 갖추고 있다. 9평도 채 되지 않는 좁은 부지에 지어졌지만, 집을 하나의 연속성 있는 공간으로 만들고자 했던 디자이너는 이곳을 다양한 장소들이 펼쳐져 있는 열린 공간으로 완성했다.
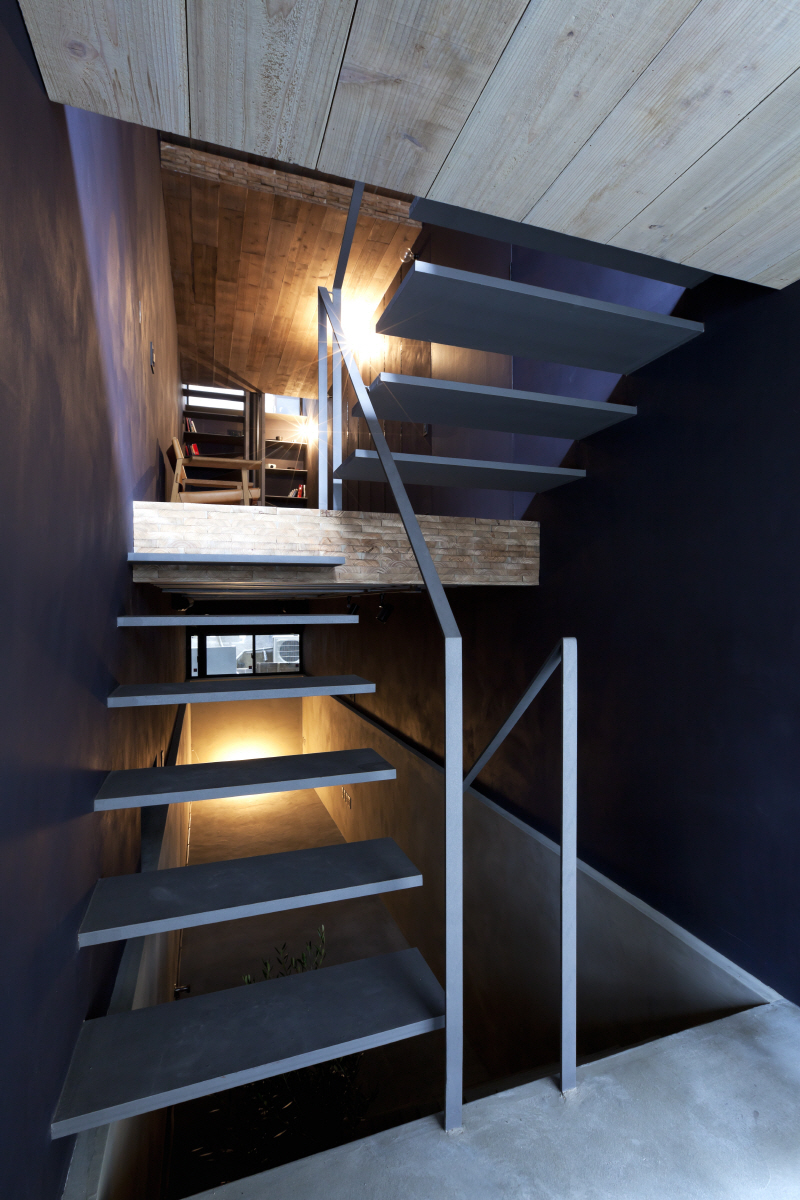
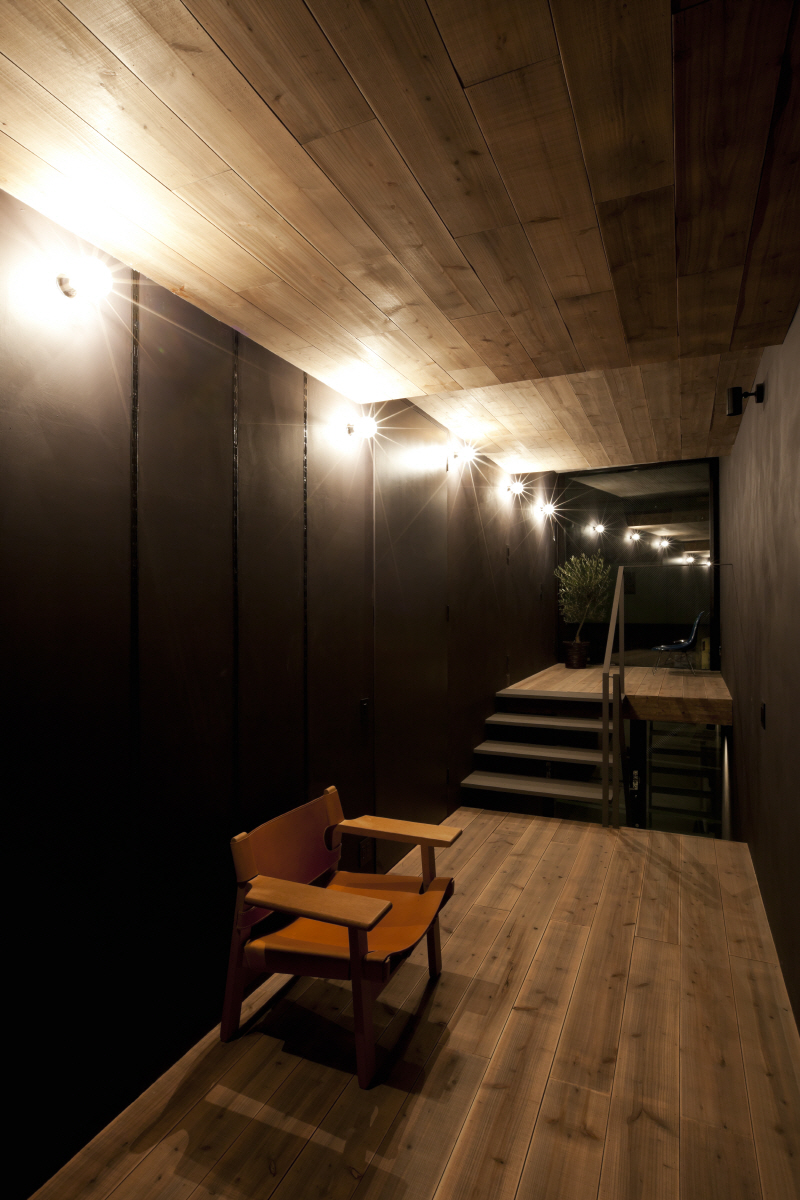
길고 좁은 건물의 볼륨 속 플로팅 플로어로 공간감과 연속성을 생성했으며, 파사드의 창과 지붕을 통해 들어오는 자연광과 신선한 공기로 공간적 개방감을 조성했다. 전체 구조는 건물 형태의 특이점을 충분히 고려해 설계되었다. 기둥과 보(樑)는 내부 공간을 최대한으로 활용하기 위해 최대한 가는 형태로 제작했다. 또한, 높이로 인해 환기가 원활하지 않을 것을 우려해 별도의 자연 환기 시스템을 설치하고, 쉽게 유지와 관리가 가능한 자재를 사용하는 등 거주자에게 편안한 환경을 제공하기 위한 여러 노력을 기울였다.
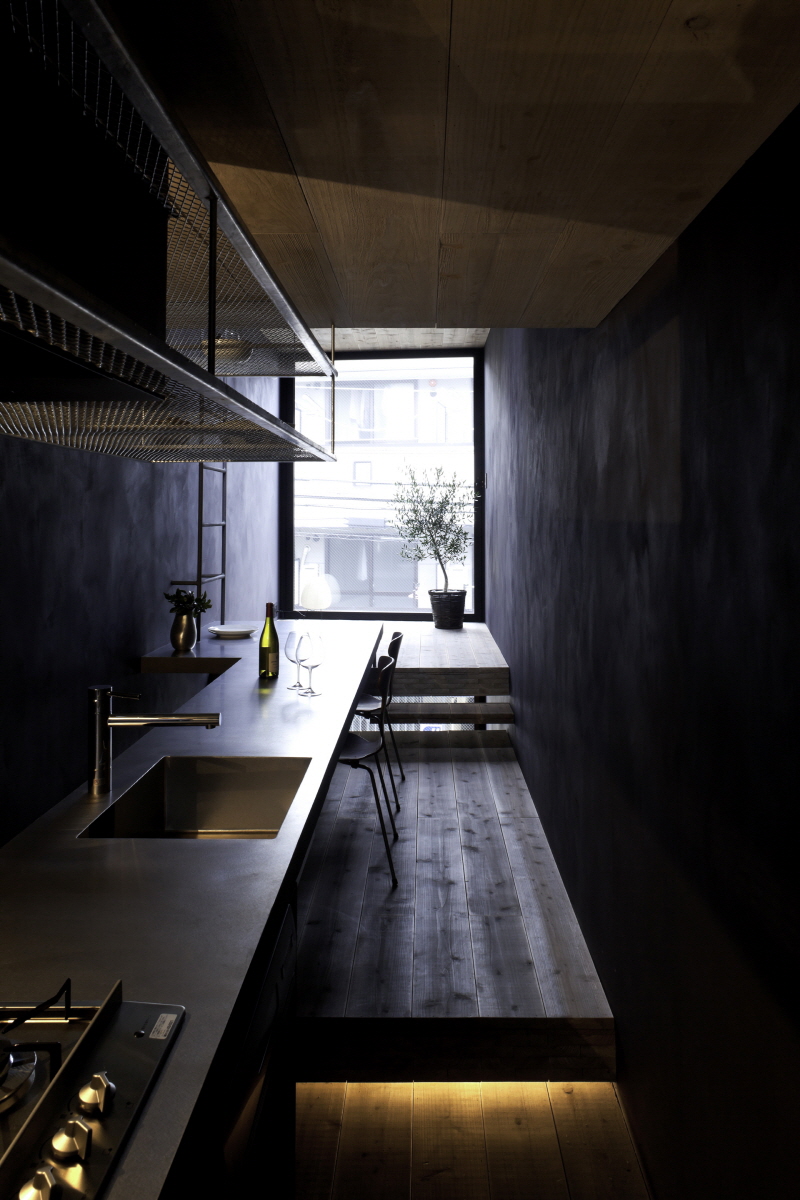
1.8m Width House는 입구가 있는 반지하를 포함해 총 4개 층으로 설계되었으며, 모든 층은 어두운 컬러를 사용해 차분하면서도 정적인 느낌을 주는 폭이 좁은 계단으로 연결되어 있다. 반지하에는 집으로 향하는 현관과 창고가 있으며, 1층은 간이 업무 공간과 침실로 구성되어 있다. 침실은 개방된 창가와 가장 먼 곳에 배치해 편안한 숙면과 프라이버시를 보장할 수 있도록 했다. 2층은 거실과 부엌을 포함한 공용 생활 공간이 자리해 있으며, 3층은 드레스룸과 욕실, 테라스, 작은 다락방 등 아늑함과 자연을 함께 느낄 수 있는 공간으로 구성되어 혼자만의 시간을 보내기에 적합하다.
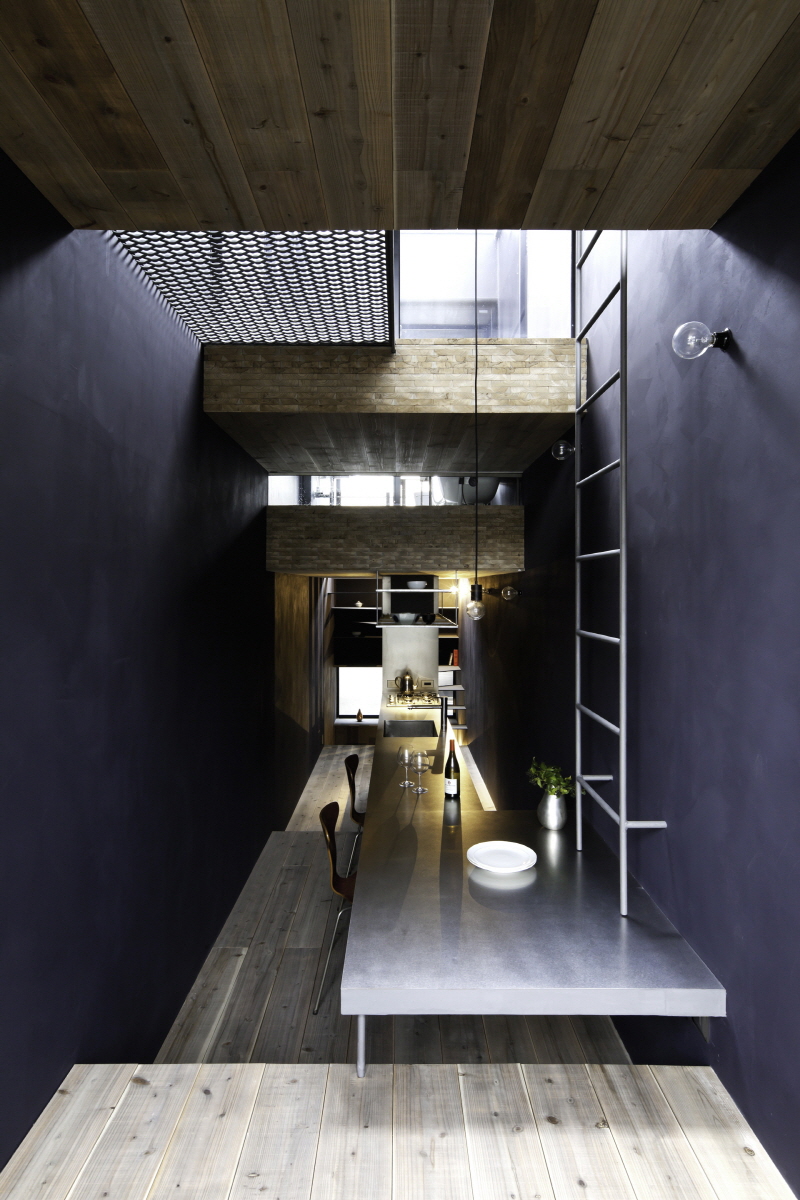
The 1.8m width house is a design created in the unique circumstances of the urban composition of
Tokyo and the demands of life within this Japanese Megapolis. It is both a resolution to a problem of
spatial scarcity and a statement of minimal life-style. The exterior expresses a functional intent whilst the interior is one continual space creating a sequence places where light is drawn in and views are exposed to the dwellers. The size of the plot is approximately 2.5m by 11m. This small and narrow piece of land is a typical “eels’ bed” site, where one can touch both buildings adjacent to the plot by stretching arms. We focused on keeping as much free space as possible between the exterior walls and on providing continues open space, where the residents can always feel a relation with the exterior space.
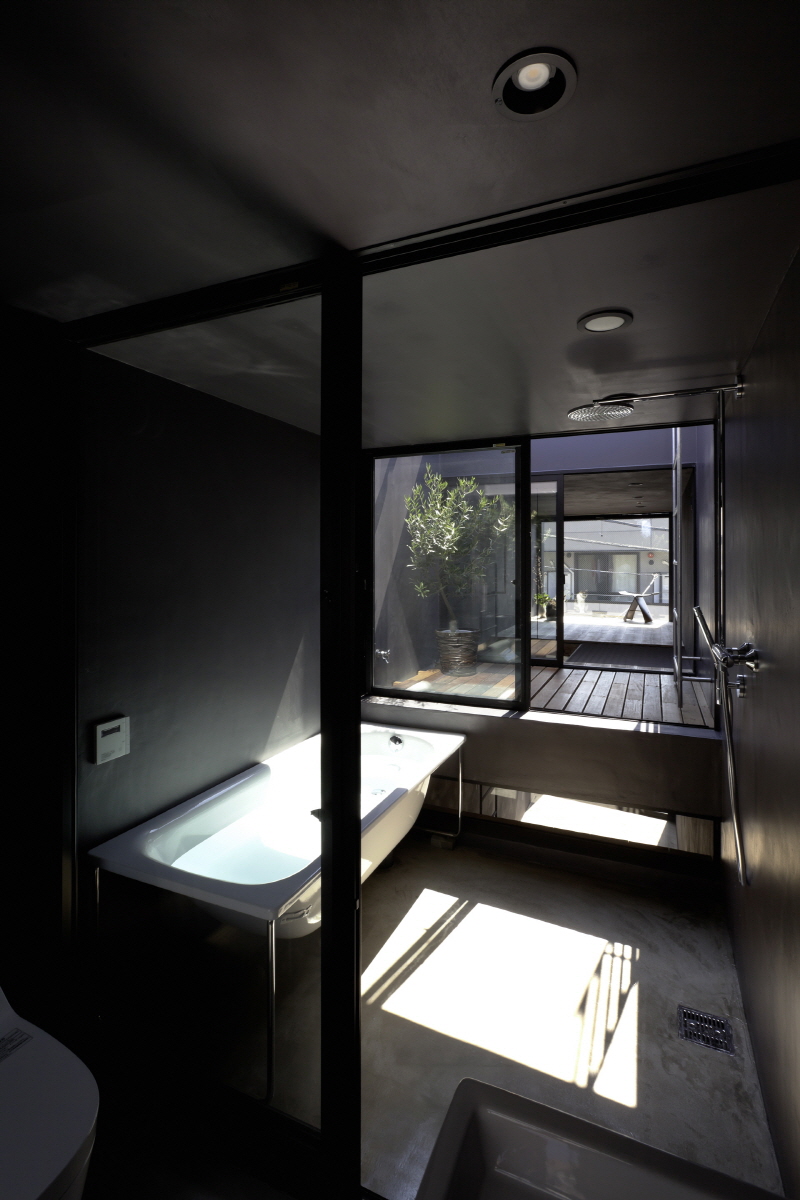
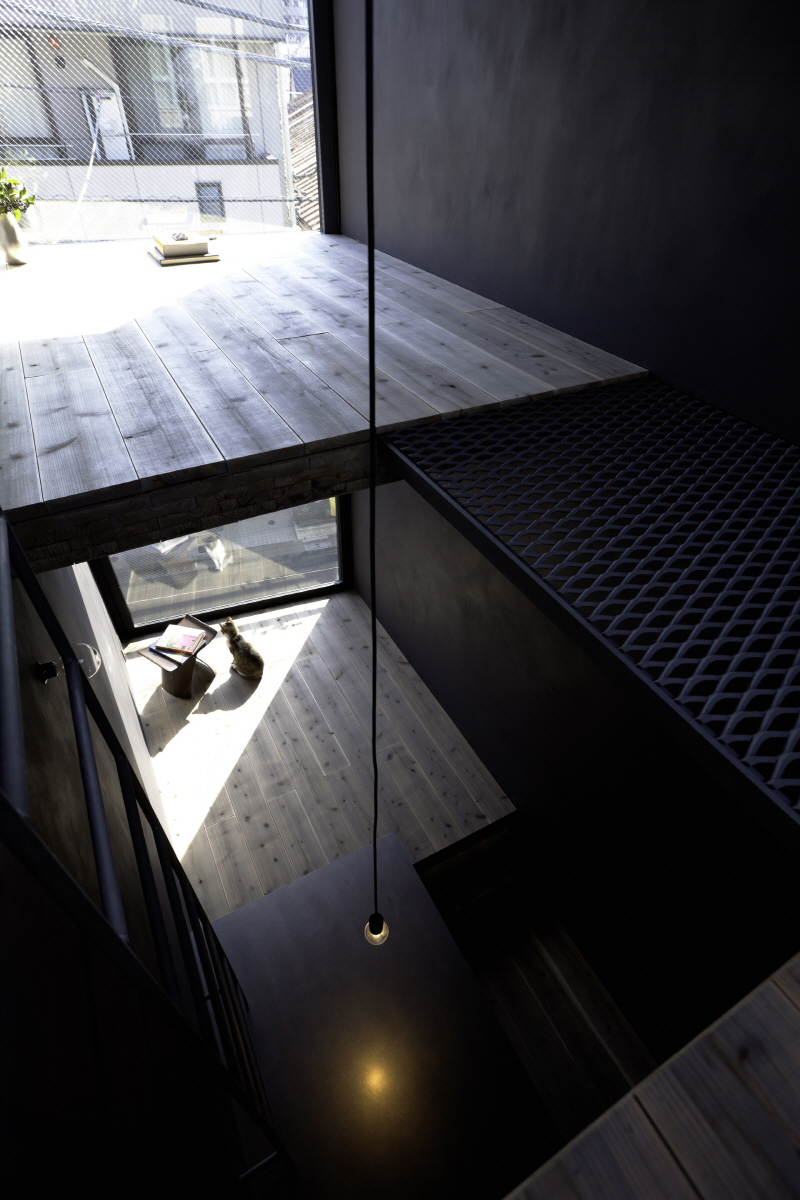
The building has been designed to be a playful house where people and cats live happily. In this project, we have considered this house as an collective of small places and designed a continues open space where such places can be expanded on various floor levels. The floating floors in the long and narrow building volume generate a continuity. Light and fresh air which flow in from the façade and the roof. Open shelves placed around the stairs and in the kitchen enhance the spatial openness. Daily household goods fit naturally into the atmosphere, blending in with the interior design. The structure was developed by fully considering the singularity of the building shape. Columns and beams were dimensioned as slender as possible to maximize the expanse of the interior space. Steel-frame construction was found to be the most appropriate to the narrow frontage imposed by the site, while an EZ stake system was adopted for the concrete foundation. Furthermore, the chosen exterior materials do not require scaffolding and an openpiping route that can be easily maintained was installed to match the uniqueness of the site. Natural ventilation was carefully studied to minimize the use of air conditioning system. Natural ventilation provides a comfortable space for the habitants.











0개의 댓글
댓글 정렬